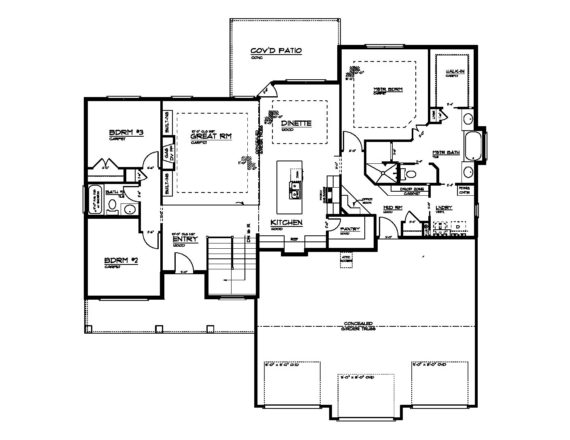Description
This plan is one of our most popular and versatile floor plan options and starts in the 1,700 sqft range. It is an ideal plan for families of all sizes. The master suite of the home is separated from the two secondary bedrooms and hall bath, ensuring privacy but still maintaining a spacious, open feel. The Laundry room can be conveniently accessed both through the master suite and mud room. The mud room is a functional family’s dream which features a built-in office niche that provides an excellent work station and drop zone that boasts over 8’-0” of custom cabinetry, which can be designed to specific layout. The plan can be customized to incorporate your unique features and needs.
Details
- BEDROOMS: 3
- BATH: 2
- STORY: 1

