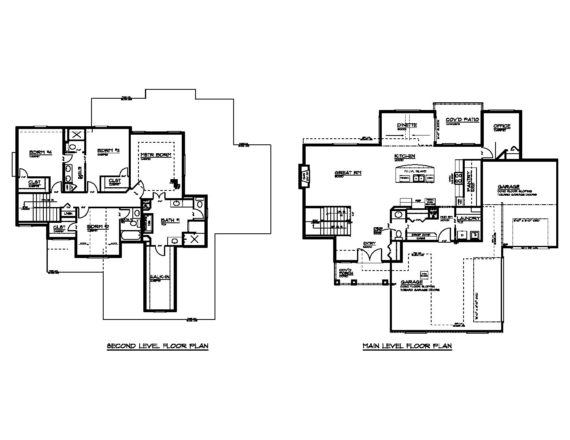Description
Two story plan allows you to enjoy all the appeal and advantages of the open floor plan design. As you enter this home, the 10’-0” main floor ceiling height produces a feeling of spaciousness. The mud room delivers a plentiful drop zone area with access to both the laundry room and powder bath. (Second level laundry room locations also available). The kitchen offers a large island over 9’-0” in length, ample cabinet storage and countertop work space, and the “hidden”, walk through pantry, provides a nice finishing touch. The main level office is located off the kitchen making it conveniently close but off the path of the main living areas. The second level accommodates four bedrooms with the option of two full secondary baths and an expansive master suite complete with both walk-in showers and walk-in closet. The plan can be customized to incorporate your unique features and needs.
Details
- BEDROOMS: 4
- BATH: 3.5
- STORY: 2
- GARAGE: 3

