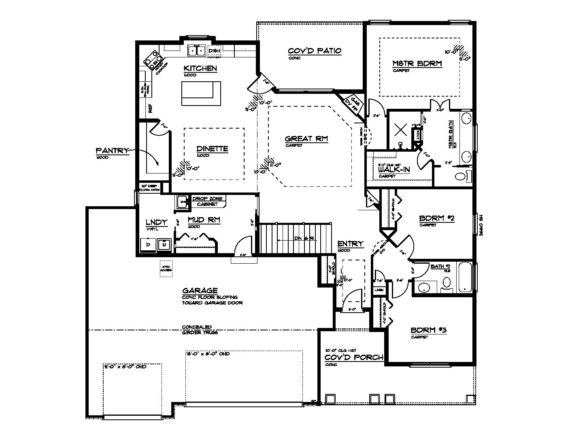Description
A unique ranch plan that can be built starting in the 1700 square foot range. It features an oversized kitchen with ample countertops, cabinet space and natural light from the rear windows. The mud room and laundry room have their own hallway that sections them off from the main living area. The master suite is spacious giving way to a large master bath with a walk-in shower, large walk in master closet and separate toilet room. This plan can be customized to fit any of your special needs.
Details
- BEDROOMS: 3
- BATH: 2
- STORY: 1.5
- GARAGE: 3

